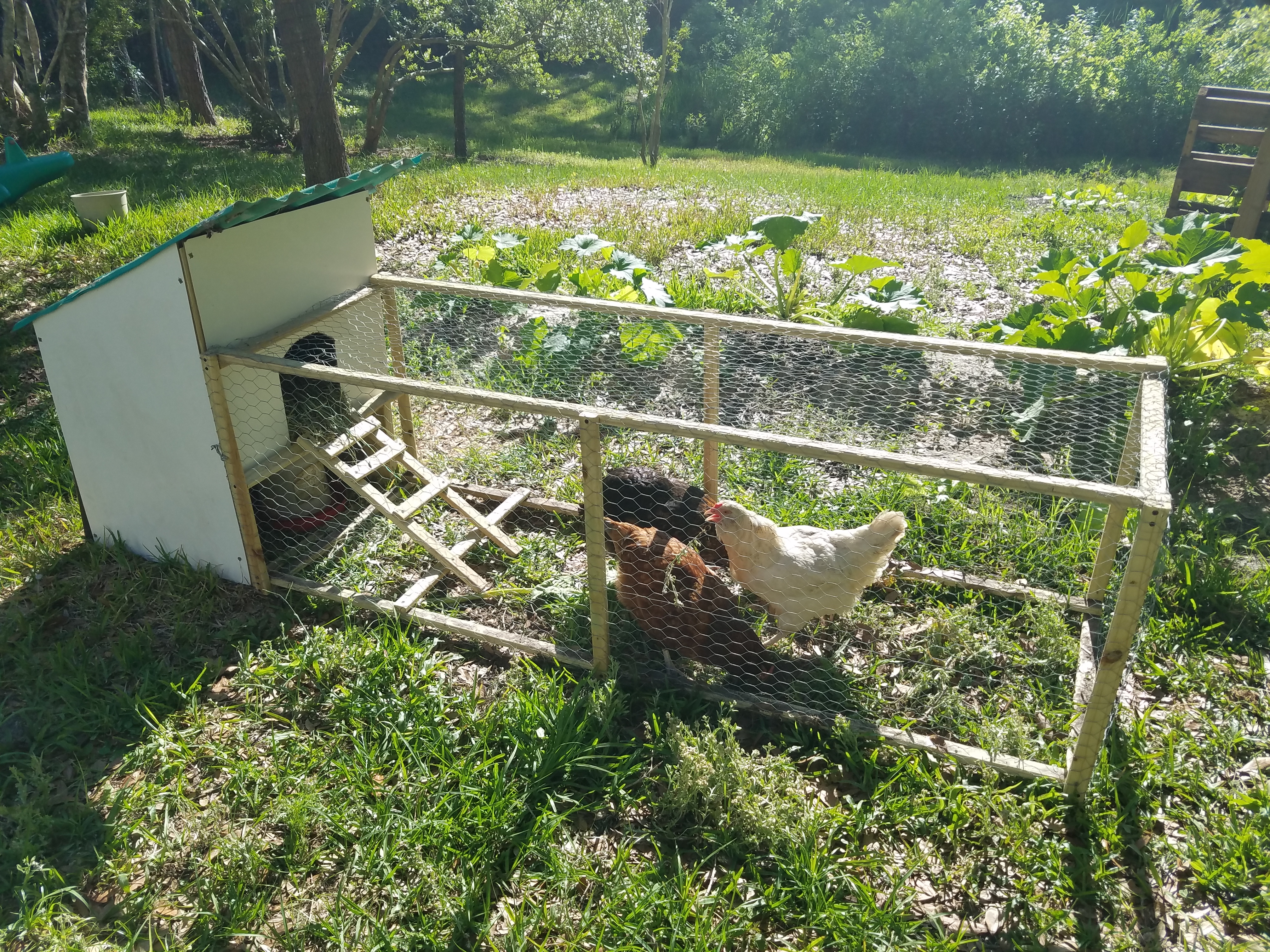Tiny Specialized Chicken Coop
May 4, 2020
Tiny Specialized Chicken Coop
In preparation for our move and new gardening regime (Louis is moving to raised garden beds), we made our specialized chicken coop tractor. I know, that sounds funny, but our goals were lightweight, easy to move, sturdy, storm proof, and hopefully predator proof.
The intended purpose is for this little run to sit on top of the raised garden bed in between plantings. The chickens will dig up the dirt, take dust baths in it, eat every green anything and all insect life (well, most), and fertilize the soil. They’ve done an amazing job of turning compost into fertile soil for 15 years for us (our chicken experience has been pretty much ongoing) and we’ve played with the tractor idea. Normally, we built a larger version with an attached house that is moved by lifting (4′ x 8′ x 4′) or a static house (12′ x 12′ x 6′) raised off the ground that we clean monthly and dump into each segment of the chicken yard for them to scratch around and finish. In that time, we had three chicken door and rotated the chicken’s access to three separate 100′ x 40′ fenced fields. In this spot, we don’t have full fences and for a while we’ve been fighting off the puzzle of very smart raccoons or feral cats who have ripped into anything that wasn’t made of solid 1×6″ walls! (Yes, they’ve even pried plyboard and wire walls off of the frame to get to our chickens!) So our adult chickens have stayed in a 20′ by 10′ fenced and over fenced (we have a very large community of hawks around here) run area with a tight, 4′ x 4′ x 2′ box we closed them up in at night.
This new box is of 2″x4″, 2″x2″, and 1″x2″ construction. It is made in two pieces that connect together with either a hasp or a simple hook. (Picture shows a hook)

The first section is the run.

The run is 2′ tall by 2′ wide by 6′ long. It is constructed completely with 1″x2″s. It is open on the bottom for scratching up compost. Each wall and the top are covered with 1″ chicken wire woven at each connection for a perfect seam. The ladder matched the henhouse portal. The supporting braces for the ladder help to reinforce the structure of the run. Optional would be a hinged opening at the far side of the run that would allow for larger scraps to be dropped in. The pictured run did not need that.

The henhouse is 3′ tall at the peak, 30″ tall at the short side, 2′ wide and 2′ deep. It has a variety of construction materials. (The pictured house has 2’2″ short peak because it was the first one constructed, but optimally it will have a 6″ slope instead of a 10″ slope.) It has two “floors” along with openings for each. Only the bottom 12″ and an access portal facing the run is not enclosed.
The first floor of the henhouse is the sustenance station. This is 12″ tall and open to the ground (once we have this attached to a raised bed, the henhouse will sit on a platform so the first floor will have a wooden floor). It is tall enough to hold a standard one-gallon plastic or metal waterer and a small feeder. This is accessed through either side of the ladder by 8″ gaps which are large enough for a Jersey Giant hen to waddle through. The rear has a lifting door for access. (This door is also lifted for easy holding when moving.)
The second floor is the nesting box and roost area. This is a solid wooden platform floor and enclosed with sliding doors to access either side of the nesting area easily. (This was their first hour & they already laid their eggs inside!) The box is covered with a plastic waterproof roof that extends over the peak to as to help keep the water out.
It took about a half-day of work to complete.
The chickens are happy!
This size works for three large hens (ours are between 5lbs and 7lbs) or up to six bantam chickens. This design could be customized easily to accommodate larger flocks, wider garden bed areas, or to be a home for one or two bunnies. See our Guinea Pig outside home too!
Thanks for Reading!
Type at you later…
~Nancy Tart





